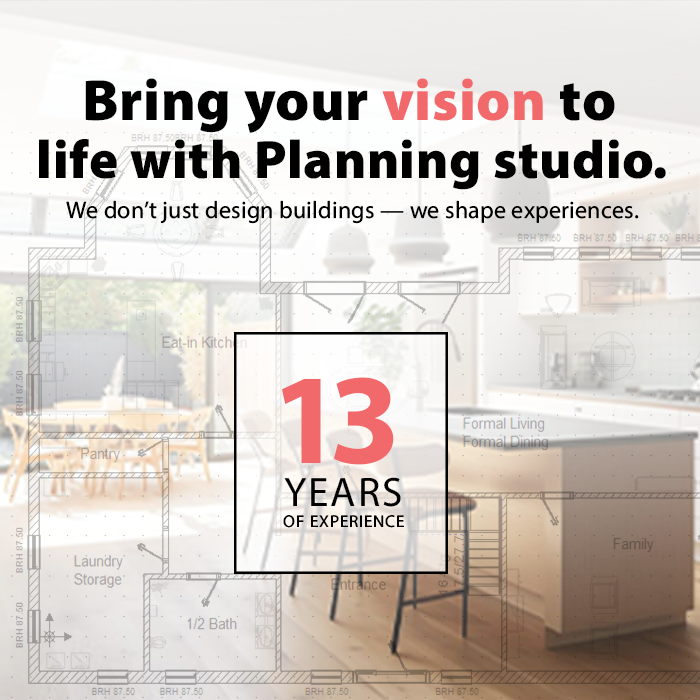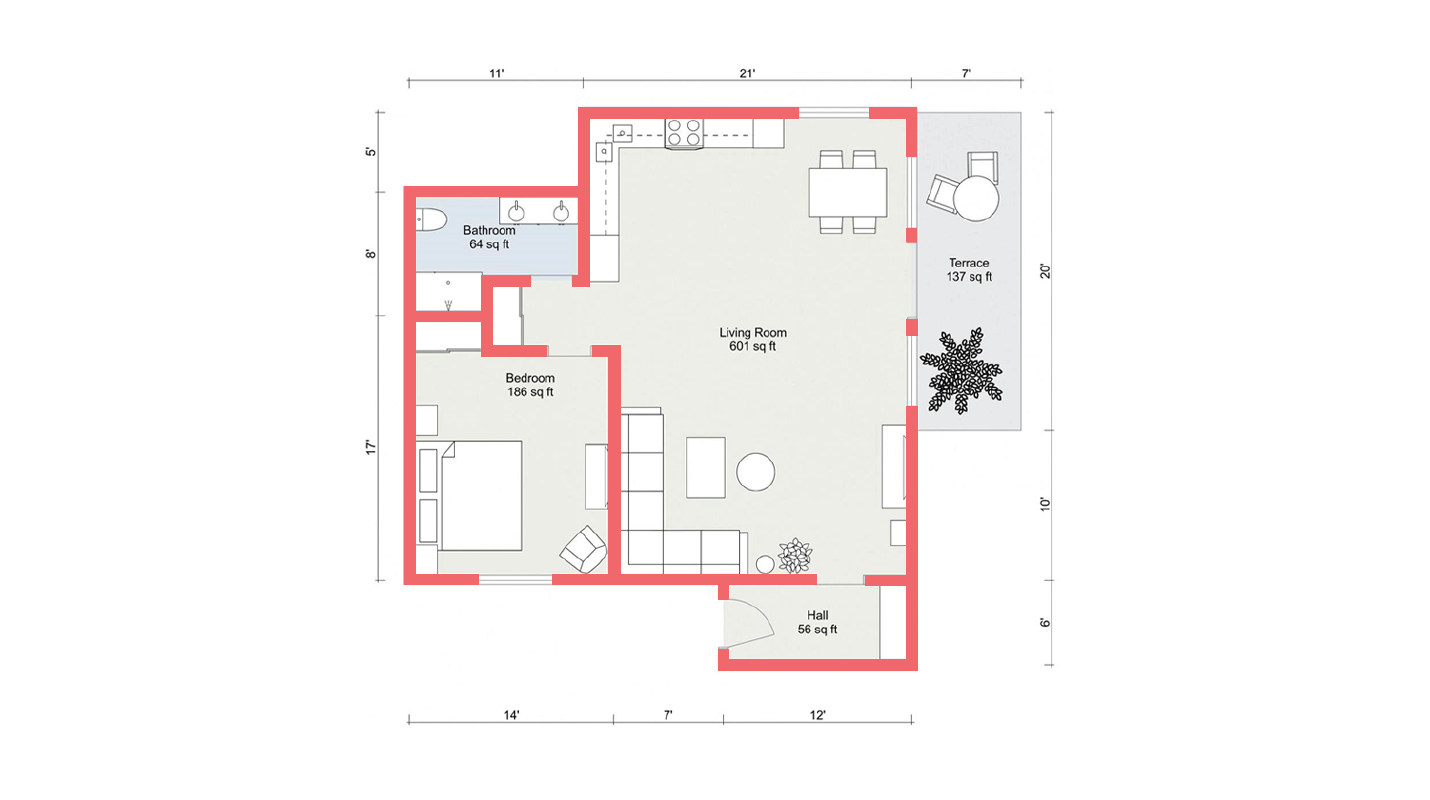Contact us today for a FREE design consultation or expert planning advice!



-

Fixed Price
-

Unlimited changes
-

Qualified Team
-

Fast Turnaround
Dreaming of the perfect home extension We make it easy, exciting,and totally stress-free! From sleek planning drawings to spot-on building regs, we handle everything — all for a clear, fixed fee. No fuss, just friendly experts helping bring your vision to life!
Ignite your imagination in five simple steps!

Step 1.
Select a service you want
Choose the ideal service for your project Single Storey, Double Storey, or Dormer & Loft Conversion and seamlessly add council submissions, site plans, and structural beam support as needed for a flexible and stress-free experience.

step 2.
Meet Your Designer
We’ll be in touch shortly to schedule a meeting where we’ll discuss your vision and take accurate measurements of your home—laying the groundwork for your custom plans.

step 3.
Drafting Floor Plan
We will draft a floor plan based on your requirements and can also share our design vision for your consideration. At this stage, you’re free to make unlimited revisions to ensure the final layout meets your expectations.

Step 4.
Completion of elevation & Building regs
At this stage, we’ll finalise elevation drawings and Building Regulations plans, ensuring your design meets all safety and compliance standards, ready for approval and construction.

Step 5.
Handover
You can submit the application yourself using our step-by-step guidance, or leave it to our experts for just £100 and enjoy a hassle-free experience.
Planning Guidance
-
A Building Notice
This form simply notifies the local authority that you are planning to build an extension. It allows the building inspectors to provide a quote for their inspection fees and to anticipate upcoming site visits. Please note that no detailed building regulations drawings are produced as part of this option. You or your builder will be responsible for submitting the Building Notice.
-
Full Plans Application
This is the option we recommend. We produce detailed Architectural Building Regulations Drawings, which are reviewed and approved by the Building Control Officer before any construction begins. This ensures that your project is fully compliant from the outset, helping you avoid costly mistakes or changes during the build.
-
Permitted Development
Even if your extension doesn’t require Planning Permission and falls under Permitted Development, we still recommend applying for a Lawful Development Certificate. It provides formal confirmation that your project is legally compliant and can be extremely beneficial when selling your home.
The Planning Portal offers an Interactive House tool that visually walks you through planning rules and permissions for home extensions, loft conversions, and more!
