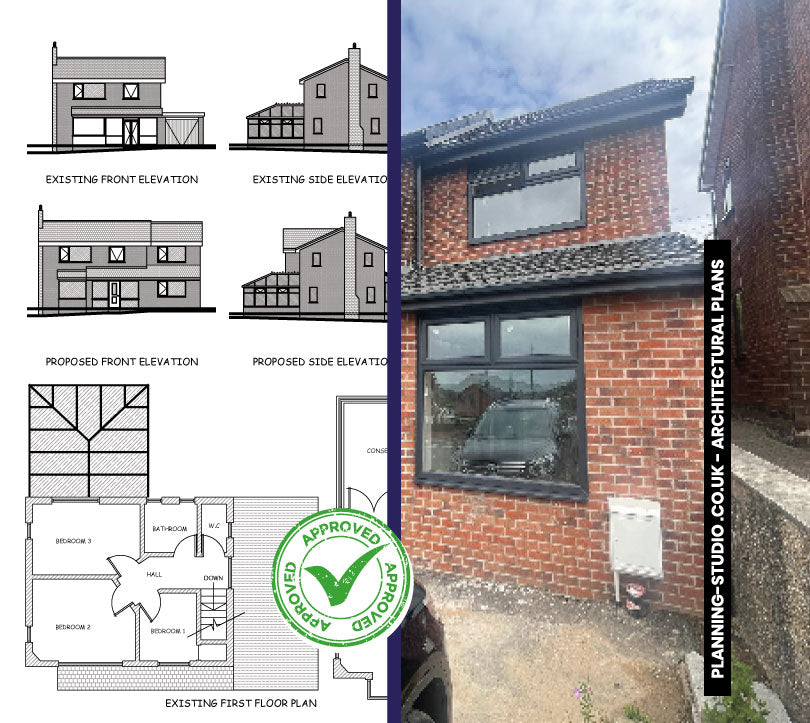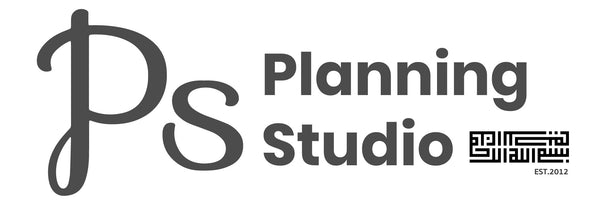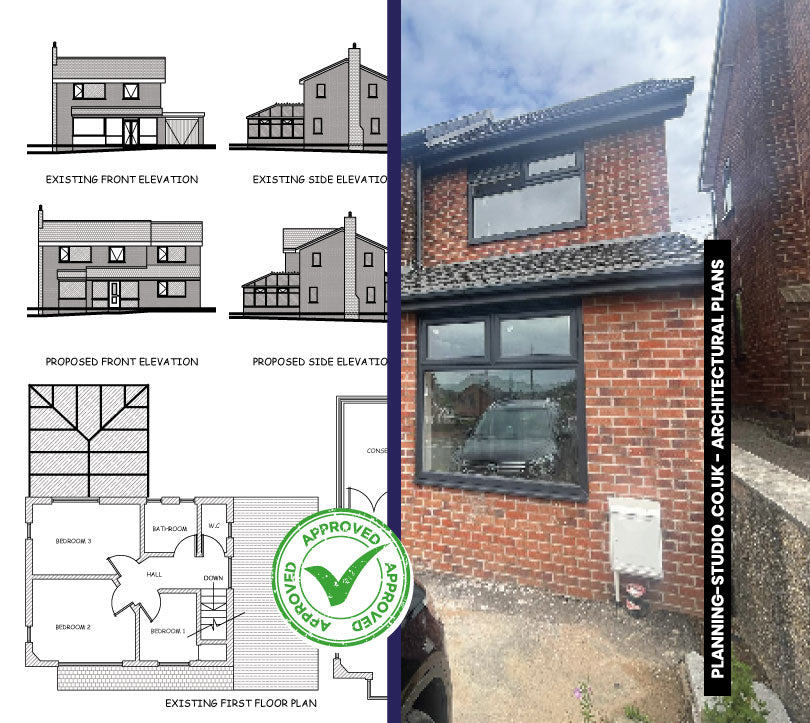Planning Studio
Double Storey Extension
Double Storey Extension
Couldn't load pickup availability
Transform your home with expertly prepared extension plans tailored for planning permission and building regulations approval. Our Single Storey Side or Rear Extension Plans service is designed to help you maximise your living space, add value to your property, and simplify the construction process.
Whether you’re extending your kitchen, creating an open-plan living area, or building an extra room, we provide detailed, accurate, and professionally drawn architectural plans ready for submission to your local authority.
What the Package includes:
- Full Measured Survey & Consultation
- Site Plan and Location plan
- Existing & Proposed Drawings
- Planning Drawings
- Digital PDF Files
If you have already made a deposit payment, we will deduct the deposit amount from the total.
Excluded Properties:
- Area of outstanding natural beauty
- Greenbelt land
- Conservation Area
- Listed Buildings


