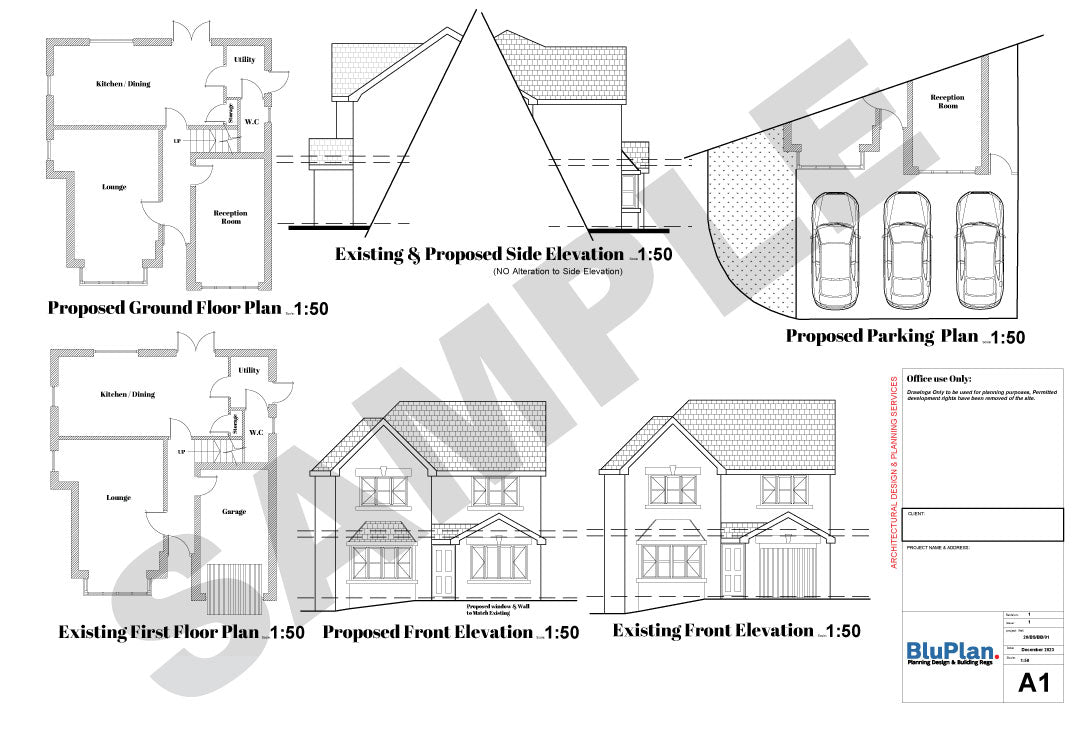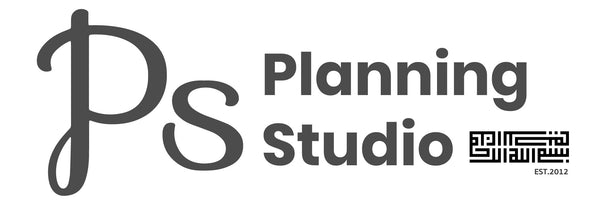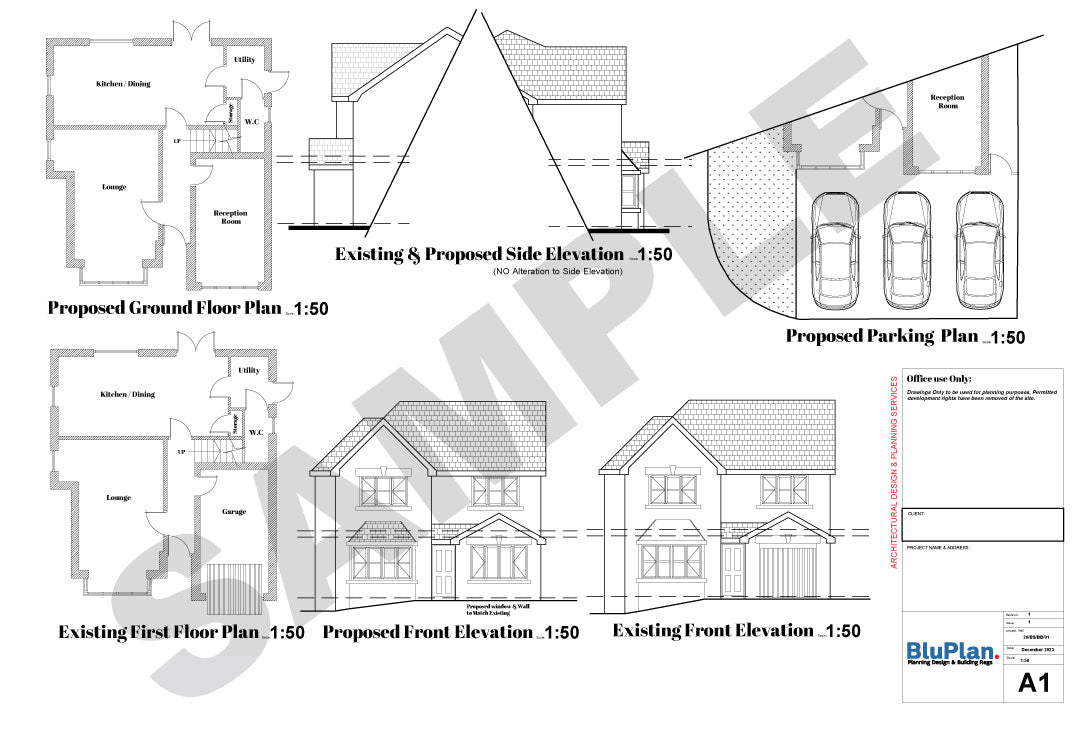Planning Studio
Garage Conversion Plans
Garage Conversion Plans
Couldn't load pickup availability
Turn your unused garage into a functional and valuable part of your home. Our Garage Conversion Plans service provides everything you need to convert your existing garage into a habitable space – whether you need a home office, bedroom, utility room, or extended living area.
We produce high-quality, fully compliant architectural drawings tailored for both planning permission (if required) and building regulations approval. It’s a fast, cost-effective way to gain extra space without extending your footprint.
What the Package includes:
- Full Measured Survey & Consultation
- Site Plan and Location plan
- Existing & Proposed Drawings
- Planning Drawings
- Digital PDF Files
If you have already made a deposit payment, we will deduct the deposit amount from the total.
Excluded Properties:
- Area of outstanding natural beauty
- Greenbelt land
- Conservation Area
- Listed Buildings


